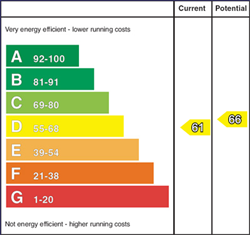New to the market is the stunning and modern substantial four bedroomed, two reception, two ensuite family home spaced out over approximately 3500 sq. ft. This property not only offers well thought out living accommodation with gardens to the front and rear but offers a great location within the seaside town of Portrush, close to the famous Royal Portrush Golf Club, East and West Strand beach, public transportation routes and the new integrated primary school. This family home has been well maintained and loved by its current owners and can only be truly appreciated upon an internal viewing.
Viewing is by private appointment via Brankins.
* Note to buyers* To comply with Anti-Money Regulations the successful buyer will be required to provide written proof of funding and two methods of identification (please ask for further information).
* Disclaimer Clause - These particulars are given on the understanding that they form no part of any legal contract. Purchasers should satisfy themselves regarding the description and accuracy of the information.
-
Entrance Porch:
With tiled flooring.
-
Entrance Hall (To include staircase): 13'1 X 13'9 (3.99m X 4.19m)
Large spacious entrance hall with under stairs storage, left turn staircase and tiled flooring.
-
Living Room: 16'1 X 14'9 (4.90m X 4.50m)
Feature open fireplace with a cast iron inset, white wooden hand painted mantle (originally oak), tiled hearth and wooden flooring.
-
Kitchen / Dining Area (To widest point): 24'7 X 17'1 (7.49m X 5.21m)
With a good range of eye and low level units, display units (sprayed in recent years - originally solid cherry oak) with matching granite worktop, 1 ½ stainless steel sink unit with chrome mixer tap and feature mosaic tiling above sink area, integrated "Fisher & Pavkel" five ring gas hob with feature mosaic tiling above, extractor fan and hood, integrated "Beko" oven and matching grill, integrated "Beko" dishwasher, spacious island to include granite worktop and drawers with frosted glass fronting, "LG" American fridge freezer, spot lighting to ceiling, tiled flooring and double doors leading into family room.
-
Family Room: 13'9 X 14'9 (4.19m X 4.50m)
With a feature Firefox 5KW multi fuel stove with a white hand painted wooden mantle (originally mahogany) and slate hearth. Oak engineered wooden flooring and UPVC patio doors leading to enclosed rear patio area and garden.
-
Utility Room (L Shaped): 15'1 X 8'2 (4.60m X 2.49m)
Excellent range of low-level units with matching worktops, stainless steel sink unit with chrome mixer tap and draining board, tiling above sink area, plumbed for washing machine, ducted for tumble dryer, tiled flooring and UPVC rear door leading to enclosed rear garden.
-
Downstairs WC:
Comprising of a white two-piece suite to include a WC and wash hand basin, tiled flooring.
-
Spacious Hallway:
Spacious and bright hallway with a mix of carpet and oak engineered wooden flooring.
-
Bedroom 1 With Ensuite: 16'5 X 12'10 (5.00m X 3.91m)
With built in full wall slide robes, spot lighting to the ceiling and oak engineered wooden flooring.
-
Ensuite: 13'1 X 5'7 (3.99m X 1.70m)
With a white two-piece suite comprising of a WC, wash hand basin with tiling above, walk in fully tiled shower cubicle with mains shower, extractor fan, dressing area with wall mounted floating storage units, shelving and lighting, spot lighting to the ceiling and lino flooring.
-
Bedroom 2: 9'10 X 14'9 (3.00m X 4.50m)
Spacious double bedroom with oblique sea views and views over the famous Royal Portrush Golf Club. Carpet flooring.
-
Bedroom 3: 13'1 X 14'1 (3.99m X 4.29m)
Spacious double bedroom with oblique sea views and views over the famous Royal Portrush Golf Club. Carpet flooring.
-
Bedroom 4 With Ensuite: 18'1 X 15'5 (5.51m X 4.70m)
With carpet flooring.
-
Ensuite: 8'6 X 8'2 (2.59m X 2.49m)
With a white two-piece suite comprising of a WC and wash hand basin with a tiled splash back and wall mounted mirror, fully panelled walk-in corner shower cubicle with sliding doors and a "Mira Sport" shower, chrome wall mounted towel rack, extractor fan and lino flooring.
-
Bathroom: 10'10 X 9'2 (3.30m X 2.79m)
With a white three-piece suite comprising of a WC, wash hand basin and a stand-alone bath with a chrome floor standing bath and shower mixer tap, a large walk in fully panelled glass shower cubicle with a mains shower with a rain and waterfall shower head, heated chrome towel rail, extractor fan and tiled flooring.
-
Staircase Access To Attic Room / Bedroom 5: 17'9 X 9'1 (5.41m X 2.77m)
With power, lighting, heating and a Velux window with partial sea views and views over Royal Portrush Golf Club.
-
Large Integral Double Garage: 18'1 X 14'9 (5.51m X 4.50m)
With two up and over garage doors, housing for the oil burner, beam vacuum system, power and lighting.
Mortgage Calculator
Disclaimer: The following calculations act as a guide only, and are based on a typical repayment mortgage model. Financial decisions should not be made based on these calculations and accuracy is not guaranteed. Always seek professional advice before making any financial decisions.



